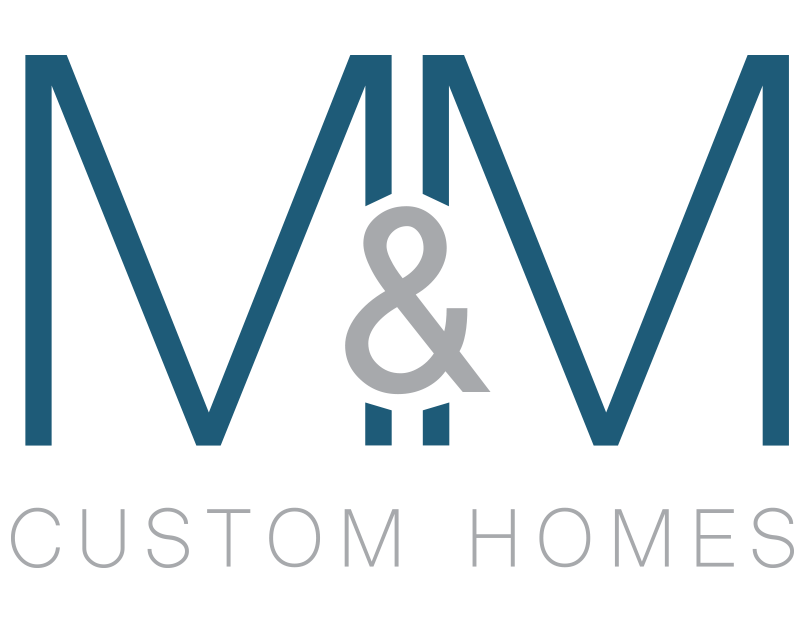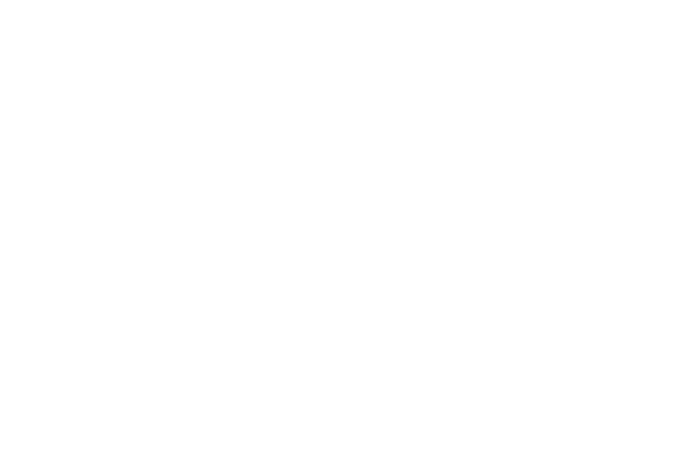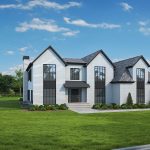M&M Custom Homes – Hamptons Home Building Company
Property Description
- Designed and built by M&M Custom Homes
- 8500 SF+/- + 3500 Basement
- 8 Bedrooms
- 7 Full Bathroom
- 2 Half Bathrooms
- Property situated on private road
- European Schuco Windows
- High-End Synthetic Siding (no maintence)
- Porcelain front walkway and backyard patio
- Professionally landscaped
- Irrigation system
- Security System with 8 cameras and doorbell camera
Interior Overview
- High-efficiency LED lighting throughout.
- Sonos sound system with low voltage setup for cable TV, Wi-Fi, etc.
- 5” select grade white oak flooring finished with natural stain and three coats of high traffic finish.
- Floating Metal Staircase with White Oak Treads & Glass Railing
- Double-height foyer.
- Chandelier lift in the foyer (fixture not included).
- Gas fireplace in the family room.
- Dining room.
- Contemporary interior trim package including 9’ high interior doors on the first floor and 8’ high doors on the second floor, along with modern trim details.
- Second-floor primary suite
- Primary bath featuring radiant floor heating, his and her sinks, soaking tub, and walk-in shower (tile, frameless shower enclosure, and mirrors).
- 4 second-floor bedrooms, each with full en-suite bathrooms finished with porcelain tile, mirrors, 2 cm quartz countertops, vanities, and frameless shower enclosures.
- Second-floor laundry room equipped with side-by-side washer and dryer, sink, tiled floor, 2 cm quartz countertop, cabinet, and shelving
- Powder room located on the first floor
Kitchen
- Modern Custom cabinetry
- Paneled Sub Zero 36” refrigerator
- Paneled Sub Zero 36” Tower freezer
- 30” True Beverage Wine Refrigerator with Glass Door
- 48” range & hood
- microwave appliance package
- Wolf Coffee Maker
- (2) dishwasher
- Stone backsplash.
- Stone/quartz countertops 3cm
Finished Lower level
- Gym
- Half Bathroom
- Laundry Room
- Wine Cellar
- Movie Theater
- Rec Area / Room
- 2 Bedrooms
- Shared Bathroom
- 8’ doors
Mechanicals
- 600 Amp electric service
- 6 Zone high efficiency forced air heating and air conditioning.





