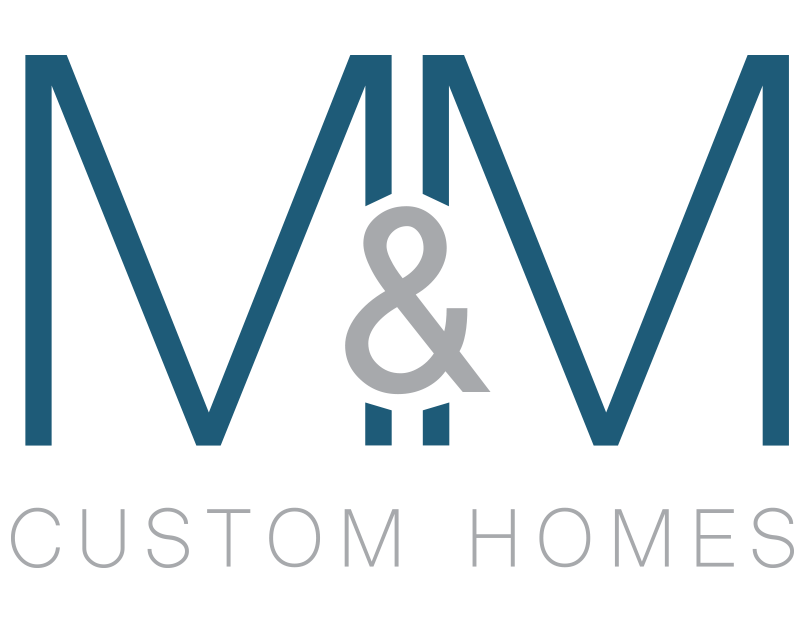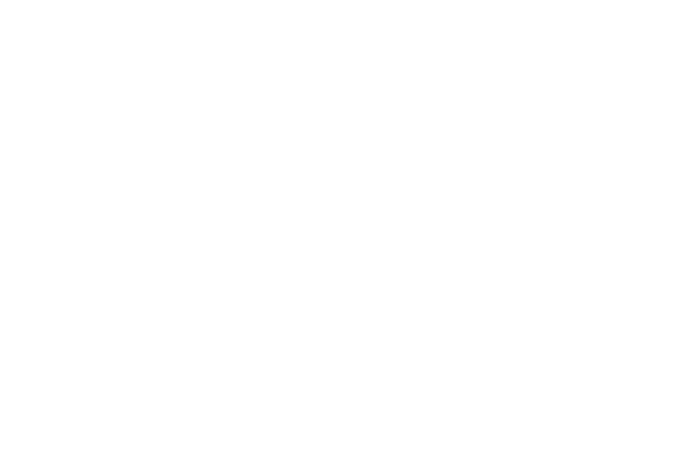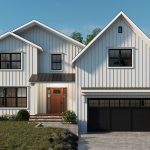M&M Custom Homes – Hamptons Home Building Company
Property Description
- Designed and Built by M&M Homes
- .92 Acre Parcel
- Marvin Windows
- Lifetime Asphalt Shingle Roof
- Plank Siding Painted White
- Combination Asphalt/Gravel Driveway as Requested
- Porcelain Front Walkway
- Professionally Landscaped with Deer Resistant Perennials
- Solar Roof Panels
- Irrigation System
- Gas BBQ
- 6 Camera Security System
- Proposed Pool Fence
- All Weather Tennis Court
Interior Overview
- 6 Bedrooms / 6.5 Bathrooms
- 7,000 sq ft on 3 levels
- Double Height Paneled Entry Foyer
- 8’ Interior Doors on First Floor and Basement
- 5-6” Baseboard and Crown Molding Throughout
- Open Floor Plan
- Chandelier Lift
- Formal Dining with Decorative Ceiling
- Wood Burning Family Room Fireplace with Marble Surround
- White Oak Wood Flooring with Natural Stain
- White Oak Stair Case
- Lower Level has a Recreation Room and Gym
- Custom Mill Work Throughout
- Custom 5×5 Cedar Sauna
- Mudroom
- 2nd Floor Laundry Room with Side by Side Washer and Dryer
Kitchen
- Custom Acrylic Cabinets
- Subzero 48” Stainless Steel Refrigerator / Freezer
- 48” Wolf 6 burner range
- 2 Cove Dishwasher
- 32” Window Sink
- Butler’s Pantry
- Tile Back Splash
- Stone/Quartz Countertops
- Large Center Island with 24” Sink
- Connecting family room with natural stone fireplace
Bedrooms
- 3 Bedrooms with Bathrooms Ensuite
- 1st Floor Guest Suite
- Master Bedroom
Bathrooms
- 1st Floor Powder Room
- Guest Bathroom on First Floor with Frameless Shower Enclosure
Master Bedroom
- Suite with His and Hers Sinks
- Large Soaking Tub
- Walk In Shower
Basement
- Tiered Screening Room with Theater Chairs
- State of The Art Audio/Video System
- Guest Bedroom with Full Bathroom
Exterior
- Professional Landscaping
- 20 x 40 Heated Gunite Pool
- 8×8 Spa
- Propane Gas Heater
- All Weather Tennis Court
- Outside Basement Entrance
- Rear Covered Porch with Porcelain Patio Floor
Mechanical System
- 6 Zone Sonos System
- LED Lighting Throughout
- Low Voltage Set Up for Cable TV and WIFI
- Solar Panels





