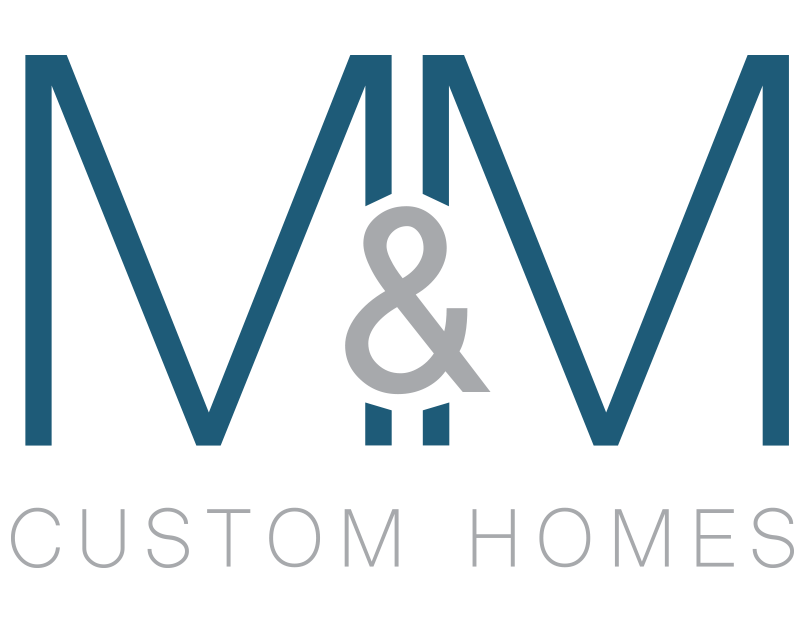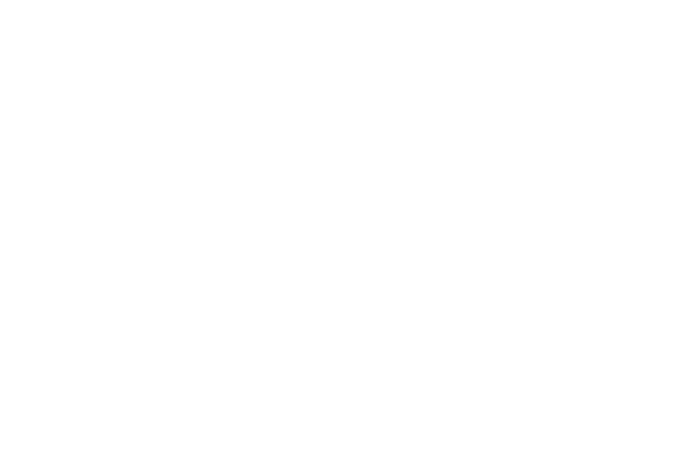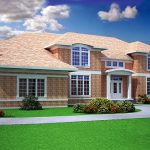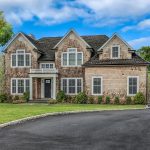M&M Custom Homes – Bridgehampton Home Builders
In an area that’s fast becoming the in place north of the highway, evidenced by a flurry of recent house and land sales, a McDonough & Conroy designed 8 bedroom, 8 1/2 bath gambrel is now complete by M&M Custom Homes, one of the best Bridgehampton home builders, in time for Summer 2012. Midway between ocean and bay, this 8000 +/- sq ft residence offers masterful construction, consummate detail and impressive symmetry on three levels of living space. A dramatic double height paneled entry welcomes you into a sundreched environment over richly stained oak floors. Spread out before you is the great room with coffered 11 ft ceilings, fireplace and wet bar. Turn left, past powder room, into the handsome formal dining room with paneled walls. The heart and soul of your days will happen in the expansive kitchen, professionally equipped and bolstered by a butlers pantry leading to the dining room. The kitchen flows seamlessly into an adjacent informal livingroom with fireplace, beamed 20′ ceilings, wainscoted paneling and ample room to kick back and relax. French doors open to the covered porch outside. An expansive master with fireplace, his/her closets and luxurious bath with steam shower and Jacuzzi completes the first level. Upstairs, a second fireplaced master with similar amenities reigns over 4 additional ensuite bedrooms, serviced by its own laundry room. The finished lower level offers recreational and media rooms, full bath, staff lounge, 2nd laundry room with rooms for sauna and wine cellar. The 1.8 acre property will include generous lawn,colorful landscaping and expansive slate patios framing the heated Gunite pool, spa and sunken N/S all weather tennis court. Completing this offering is a fully wired residence, security and sprinkler systems, separate pool bath and a 2 car garage. With the villages of East Hampton, Sag Harbor and Bridgehampton nearby, this beautifully conceived residence provides convenient access to all the places you want to be.






