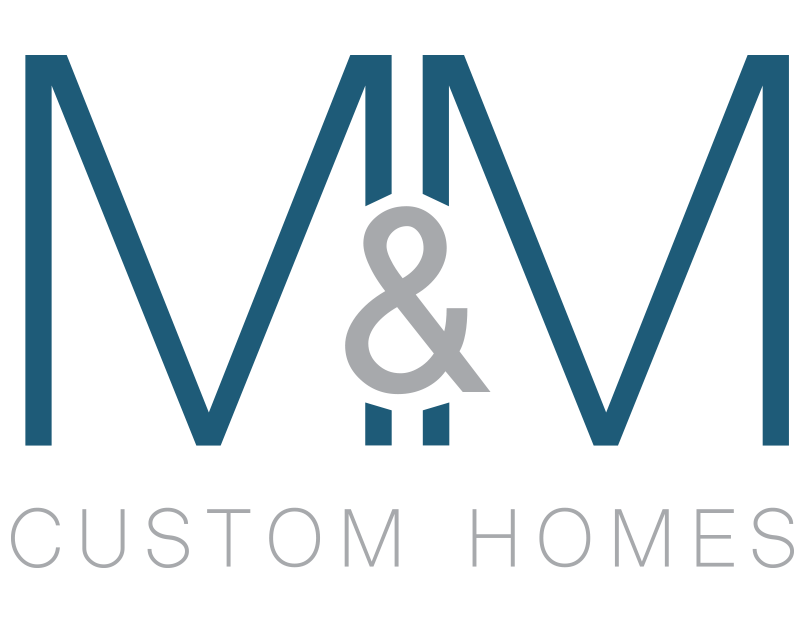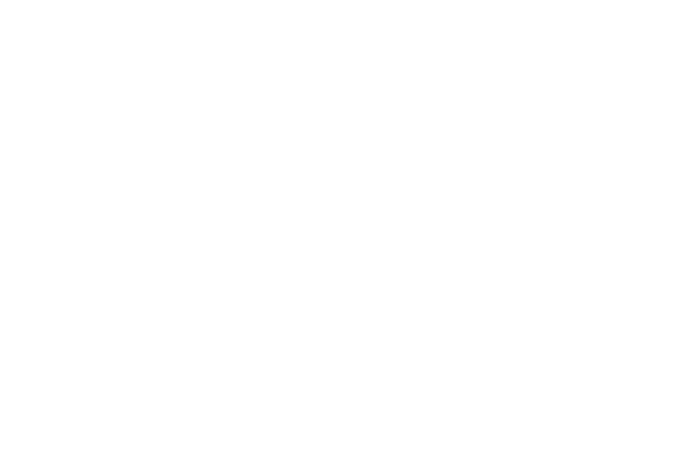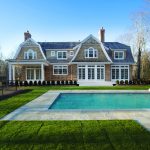M&M Custom Homes – East End Building Company
Well appointed, 4,000± sf Hamptons shingled traditional designed and built by M&M Custom Homes, a top East End building company–to be completed Spring 2018. Located on a private cul-de-sac lane. The home features four bedrooms, four full bathrooms, and one powder room. Contemporary aesthetics balanced with traditional architecture and modern functionality. A 2-story foyer opens to an open concept floor plan including living room, family room with fireplace, breakfast area, kitchen, and formal dining room. Features include Andersen windows, country grade 4″ white oak flooring, stone countertops in the kitchen and bathrooms, and two-zone gas heating and central air conditioning. The gourmet kitchen includes top-of-the-line appliances, is spacious, features a butler’s pantry leading to the dining room, and mudroom leading out to the 2-car garage. Optional features include: finished lower level with guest accommodations, play room, media room, and lots of storage.






